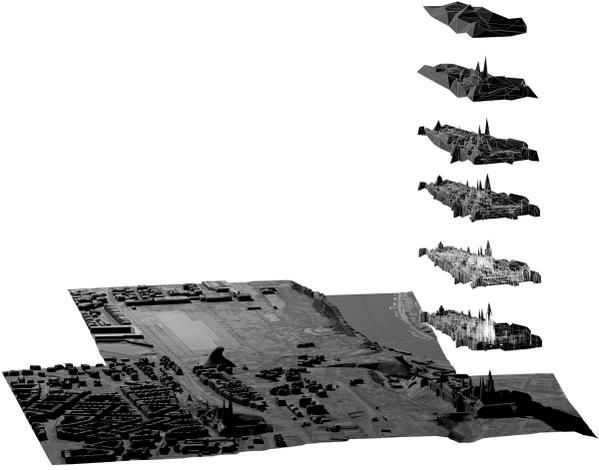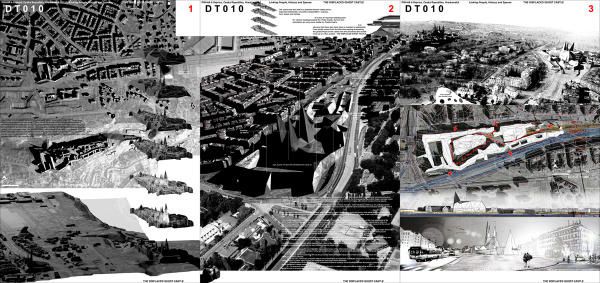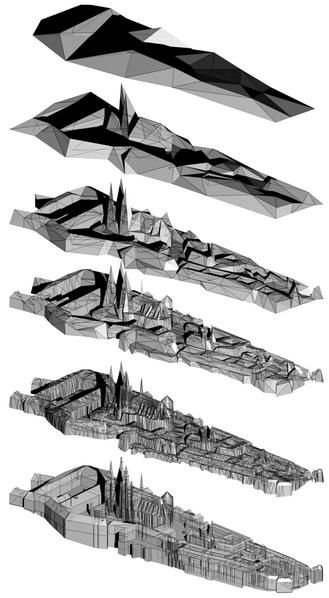|
Juin 2007 : Europan 9 _ Czech Republic Competition _ Praha DISPLACED GHOST CASTLE PRAHA 6 Dejvice, Ceska Republika, Hradcanská Linking People, History and Spaces
The concerned area will be a potential district centre and an important intersection of public transportation - subway, tram, buses and railway. It is also an important starting point for visitors heading towards the Praha’s Castle. Its form and orientation are very much similar to Prasky Hrad’s. It is obvious that these two areas have to maintain a relationship. From which comes from the idea that copying and pasting the global shape of the castle onto the concerned area would raise-up an urban project. A new 3D model of the Castle is designed consequently: it is distorted to fit perfectly the concerned area; the mesh is also optimized – Information losses by the decrease in the definition of the mesh lighten the concept of the castle original shape. Thus, the result follows a more recent and formal register, more appropriate for this era. Model modifications could also soften shapes in harmony with the ‘New building of the National Library of Czech Republic’ project (located far East of Praha), recently won by Future Systems. Nevertheless, that would mean drift to a different project but feasible with the volume suggested here. This proposal remains in a more radical expression the shift of urban commodities; but less radical than a straightforward sample, a dry copy of the castle.
The new events that occurred accidentally when converging the topographies of both sites prove prolific, creating locally interesting situations: the shape of the castle is downward in East, as for the site of the Ghost Castle is relatively flat. Consequently, the shifted shape is partially buried, which frees space capacity - connected with the Dejvická Business Street, which connects the area with Vitèzné nàmèsti (Victory Square).
The global shape taken from the castle remains identifiable, especially in block plan view – while referring to a silting up, it is quite appropriate since it points out the strong subterranean activity of the concerned area. Public transports will be accessible from this place and will intersect at this spot.
The treatment of this place will be rather mineral, as we find much in Praha. On the other hand, the western side will be overgrown with a plant cover. It will make the transition with the already grown space in between the concerned area and the castle, in the continuation of Letenské Sady Parc.
If the overall height of the roof level must not exceed the Engels development, a bend to this rule will be made at the most salient spot of the Ghost Castle, on the very spot of the ghost/part derived from the Saint-Guy Cathedral. Here is about catching the opportunity to write in an element of programme of great magnitude yet to define. It could prove to be particularly attractive to the area. From the museum to the concert hall, examples of public amenities of this scale abound!
The project skyline includes this urban event emerging at 50 metres, or more if we keep the ghost of the bell towers. The overall height of the roof reaches halfway this altitude. Thus, a tripartite report of this urban event, the Prasky Hrad profile and the project of the new library would contribute to establish the statute of potential district centre suggested by the new development plan of the concerned area.
Although, development of high-rise building is prohibited in the area, this breach in the settlement, in the described perspective, cannot be seen as a lack of respect to the historical context of the proximity of Praha’s Castle. But rather a plan designed to enhance its presence.
From the historic heart of Praha, which extends lower down of the high flat surface of Letna, The Ghost Castle profiles and the new national library disappear; landscaping impact on the skyline which draws the castle is null.
From the visit, the Praha’s Castle leaves you with a ‘spatial’ impression that the built is complex and split into lots of small units: a sequence of construction turned towards their own yards. This feature remains entirely even though the shape is shifted on the concerned area. One can see the opportunity to spare some space for high quality semiprivate developments close by, in the continuity of the urban planning proposals and around Victory Square. From a partitioned urban space and a labyrinth, the proposed shape of the Ghost Castle must be seen as a guideline, a container to fulfil, of which the junction with the surrounding urban reality and programmes elements would precipitate towards a set of micro-projects. They would locally solve the following constraints: 1 - The area will be touched by the City Ring road by means of access ramps. One of them comes out underneath the built of the Ghost Castle, on its West extremity. 2 - In the area, historically protected objects exist which must be respected. In particular, the ancient railway station integrates the Ghost Castle volume. An other object should also integrate the Saint Guy’s Ghost Cathedral. 3 - A modification of the shape should be considered so that we could go across Southbound from Wuchterlova street or the tiny place facing the ancient railway station. 4 - The spacious place located on the West side of the site is scattered with small edifices which will be as much as noticeable volumes giving access to all sorts of underground transport networks.
Le site d’intervention incarnera le potentiel d’une centralité urbaine ou se croiseront de multiples réseaux de transport - métro, tram, bus et ferroviaire. Ce sera également une base importante de départ pour les visiteurs intéressé par une visite du château de Prague. Le fait que le périmètre d’étude présente une forte similitude avec celui du Prazky Hrad, tant du point de vue de la forme que par celui de l’orientation, constitue une surdétermination de la relation que ces deux sites sont destinés à entretenir. De là provient l’idée qu’un copié/déplacé de la forme générale du château sur site peut contenir toute l’épaisseur d’un projet urbain. Un model informatique du château de Prague est retraité en conséquence : il est déformé pour s’implanter parfaitement sur le site, son maillage est également optimisé - la perte d’information occasionnée par cette diminution de la définition du maillage atténue le contenu signifiant de la forme originale du château. Le résultat obtenu obéi ainsi à un registre formel actuel plus approprié à l’époque. Un retraitement informatique pourrait également mollir ces formes en harmonie avec le projet du « new building of the National Library of Czech Republic » récemment remporté par Future Systems à l’extrémité Est du site ; mais il s’agirait là d’un autre projet potentiellement en germe dans celui qui est proposé maintenant. La proposition en reste à une expression plus radicale du déplacement de la matière urbaine ; moins radical cependant qu’un simple « sample », qu’une copie brut.
Les accidents issues de la compénétration de la topographie des deux sites s’avèrent productif, créant localement des situations intéressantes : la forme du château est en pente descendante d’Ouest en Est quand le site qui accueille le Ghost Castle est relativement plat. Il en résulte un enterrement de la forme déplacée qui dégage une vaste place connectée avec la rue d’affaires de Dejvickà, la reliant à la place de la victoire ( Vitèzné nàmèsti, Victory Square). La forme générale dérivée du château reste reconnaissable, surtout en plan masse, tout en évoquant un envasement, assez opportun puisqu’il signale d’une certaine manière la forte activité souterraine du site. Depuis cette place on accèdera en effet à l’ensemble des transports publics qui se croisent à cet endroit. Le traitement de cette place, comme on le trouve beaucoup à Prague, sera plutôt minéral. A l’Ouest en revanche, le projet sera baigné dans un fort tapis végétal. Il ménagera une transition vers les espaces plantés intercalés entre le site et le château dans le prolongement du parc Letenské Sady. Si La hauteur hors tout de l’extension urbaine ne doit pas excéder les gabarits des habitations du plan d’aménagement urbain Engels, une entorse à cette règle sera faite à l’endroit le plus saillant du Ghost Castle, à l’endroit même du fantôme dérivé de la cathédrale Saint-Guy. Il s’agit là de l’opportunité d’inscrire un élément de programme de grande ampleur encore à définir et qui pourrait s’avérer particulièrement attractif pour la zone. Du musée au concert hall, les exemples d’équipements publics de cette échelle ne manquent pas. Le skyline du projet comporte donc cet événement urbain émergeant à cinquante mètres, ou plus si l’on conserve le fantôme des clochers, quand la hauteur moyenne des toitures environnantes culmine à la moitié de cette hauteur. Un rapport trialectique entre cet événement urbain, le profil du Prazky Hrad et celui de la nouvelle bibliothèque en projet contribuerait ainsi à asseoir le statut de centralité urbaine instillé par le nouveau projet de développement urbain de la zone. Bien que les constructions de grande hauteur soient interdites sur le site, cette entorse au règlement, dans la perspective qui est décrite, ne peut constituer un manque de respect du contexte historique du à la proximité du château mais plutôt un dispositif tendant à en accroître sa présence sensible. Depuis le centre historique de Prague qui s’étend en contrebas du plateau de Letna, les profiles du Ghost Castle et de la nouvelle bibliothèque disparaissent, l’impacte paysager sur le fond du skyline que dessine le château est donc nul.
A le visiter, le château laisse l’impression spatiale d’un bâti complexe fortement compartimenté : un enchaînement de corps de bâtiments centrés chacun sur leur cours. Cette caractéristique demeure intacte alors que la forme est déplacée sur le site. On peut y voir l’occasion de ménager des espaces variés semi privés de grande qualité dans la continuité de ce que proposent les aménagements urbains autour de la place de la victoire.
Entre espace urbain cloisonné et labyrinthe, la forme que propose le Ghost Castle doit être comprise comme une forme directrice, un contenant à accomplir, dont le croisement avec la réalité urbaine alentour et des éléments de programmes précipiterait une série de microprojets résolvant localement ces dispositifs de contraintes : - Le site sera connecté au périphérique souterrain par des rampes d’accès. L’une d’entre-elles émerge sous le bâti du Ghost Castle à son extrémité Ouest. - Sur le site, des bâtiments historiques protégés doivent être préservés. L’ancienne Gare notamment s’intègre dans le volume du Ghost Castle. Un autre devra être intégré au fantôme de la cathédrale Saint Guy. - Une altération de la forme devra être envisagée de manière à ce qu’elle puisse être traversée du Nord au Sud depuis la rue Wuchterlova ou la petite place qui fait face à la vieille gare. - Les petits édicules qui parsèment la grande place ménagée dans la partie ouest du site seront autant de volumes clairs signifiant des accès aux différents réseaux souterrains de transport.
Stéphane Lagré
|








