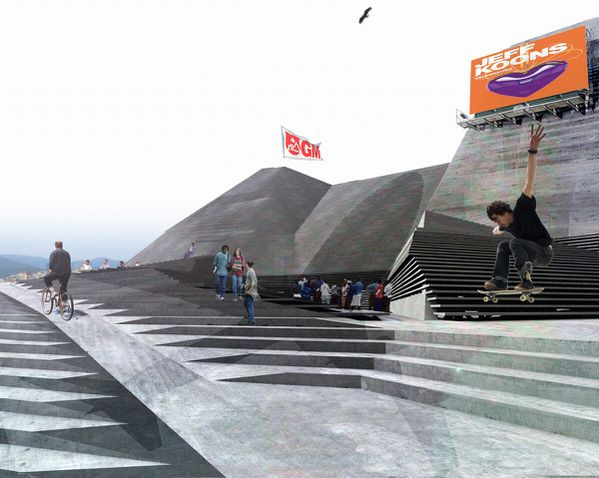Concours international d’architecture / UGM – Centre d’art / Maribor / Slovénie / 2010 /
DATABLOCK / Mandataire commun : Stéphane Lagré (DATA0.10), & Pascal Riffaud, Benoit Fillon et Denis Brillet (BLOCK architectes)
Collaborateurs : Noémie Camus, Jean Chevalier, Nicolas Pineau
Concours UIA : MARIBOR 2012 / 02.2010
« La ville close du Moyen Âge est une forme urbaine intégrée, compacte, nettement délimitée qui se détache contrastivement sur un fond. Ce dernier a pour essence de n'être pas urbain ; c'est indistinctement la campagne ou la nature (Augustin Berque, Les raisons du paysage, p.134). »
UGM as a landmark
La ville close du moyen âge est compacte et se détache d’abord nettement sur un décor naturel, la campagne ou ici la montagne. Cette forme, en même temps qu’elle imprime la culture urbaine, c’est celle que Maribor a perdue en se modernisant, en s’étendant au-delà de ses frontières anciennes. Le projet de faire glisser la montagne par notre architecture dans la ville est une manière artificielle, paysagère, de renouer avec son aspect primitif. L’UGM devient un sol, une extension de l’espace public, qui inspirera et s’étendra à l’aménagement des berges de la Drava. Les différentes skylines des toits de la ville et des montagnes, retouchées par notre intervention architecturale, s’harmoniseront d’autant mieux qu’on les verra depuis la passerelle à construire : elle offre au paysage de la ville son meilleur point de vue quand on y descend pour passer la rivière. La forme de cet hybride de montagne et d’architecture a été générée par le déplacement d’un échantillon de la matière urbaine de la vieille ville, déformé par anamorphose sur le site. Cette opération réalise un compromis avantageux entre les échelles que proposent les contours de Maribor et des montagnes. Les fonctions habiteront cette forme trouvée, ce nouveau landmark.
In the popular imagery, the closed cities of the Middle-Ages are integrated, compact with clearly defined forms, remarkably surrounded by nature, countryside or, in this case, mountains. This imagery has been lost in Maribor following its modernization, extending beyond its original borders. The project is a drift. the mountain becomes an architecture, in an artificial manner, a landscape proposal. It renews with the primitive aspect of Maribor. Our project is a contemporary rewriting of the old urban model: based on scenery. It’s a contextual building which generates its own context. It’s a mix between the mountain scenery and the city skyline. It creates a physical and a cultural territory.The UGM becomes a land, an extension of the public space which will inspire and melt in the Drava’s embankment’s design. It will lead the city’s development at both, physical and cultural levels. The mountains’ skyline along with city roofs’ constructions, improved by our architectural intervention, will be harmonized better than one may see, from the footbridge to be built. It will offer the best point of view on the city landscape while coming down to cross the river. The shape, an hybridation of mountains and architecture, was generated by the displacement of a sample of the urban material, of the old city, deformed by anamorphosis on site. This operation carries out an advantageous scale compromise between the contours of Maribor and the mountains. In fact, all senses will revive in this refound form, this proposed new landmark. “Fonction follows form”, a form, taken as a “found object” is our landmark proposal. The idea is to build a link between the physical and the cultural and then to turn it into an inhabited place, in a primitive way, as punks taking over a place or as caveman did with their caverns.





